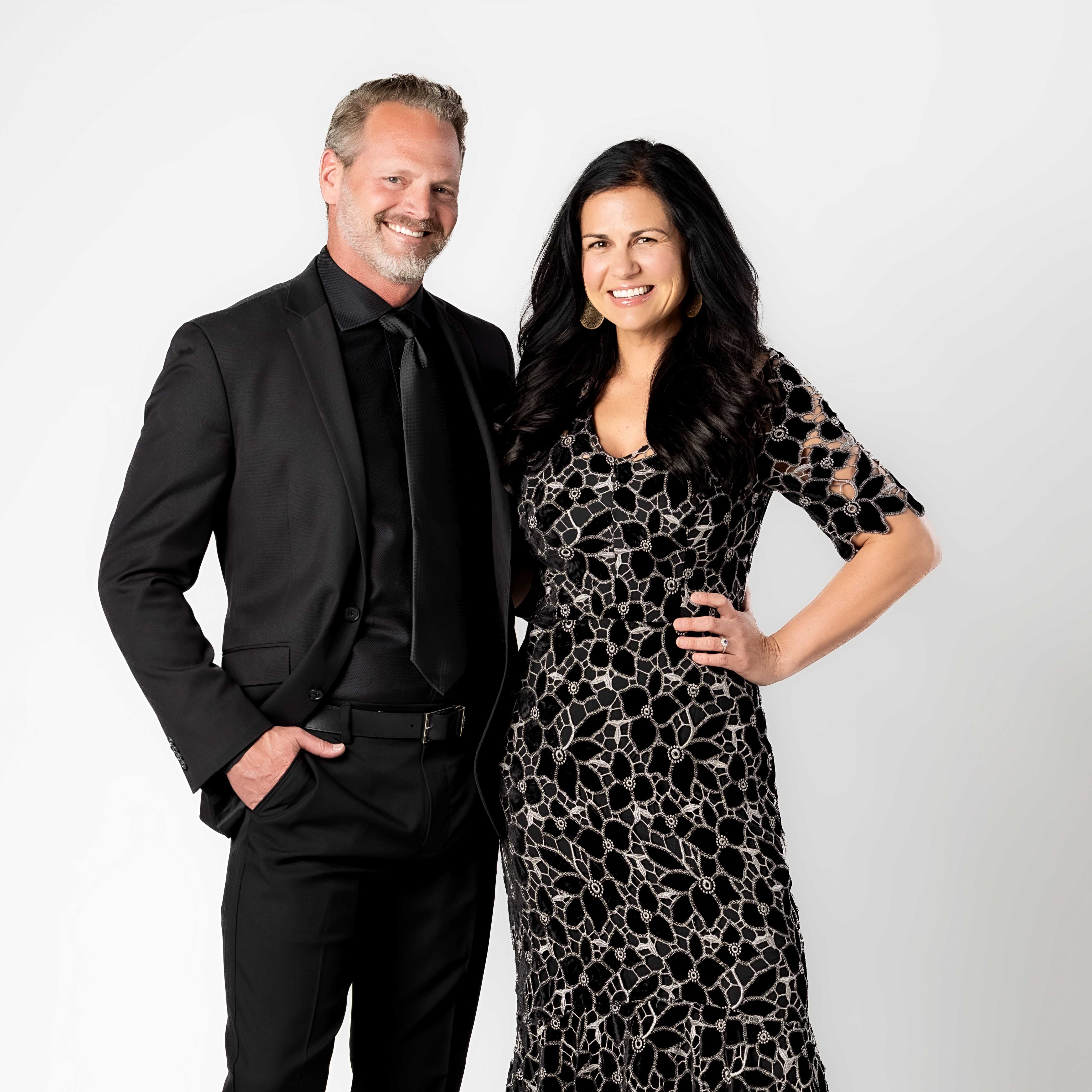$787,000
$800,000
1.6%For more information regarding the value of a property, please contact us for a free consultation.
4 Beds
3 Baths
2,602 SqFt
SOLD DATE : 07/18/2025
Key Details
Sold Price $787,000
Property Type Single Family Home
Sub Type Single Family
Listing Status Sold
Purchase Type For Sale
Square Footage 2,602 sqft
Price per Sqft $302
MLS Listing ID 7250497
Sold Date 07/18/25
Style Ranch
Bedrooms 4
Full Baths 1
Three Quarter Bath 2
Construction Status Existing Home
HOA Y/N No
Year Built 1966
Annual Tax Amount $1,844
Tax Year 2024
Lot Size 0.280 Acres
Property Sub-Type Single Family
Property Description
Welcome to this one of a kind west side home, where luxury living meets breathtaking views—easily some of the best in all of Colorado Springs. This fully remodeled 4-bedroom, 3-bath home offers 2,602 square feet of refined style, perched on an impressive 12,204 sqft lot. Step inside and enjoy luxury vinyl plank flooring and custom lighting throughout, creating an upscale and modern feel. The living room is a true showstopper, featuring a custom stone wood-burning fireplace, LED lighting on dimmers, a handcrafted stair rail, and a walkout to the expansive deck—perfect for taking in those iconic mountain and Garden of the Gods views. The kitchen is sleek and sophisticated with quartz countertops and stainless steel appliances. The master suite is its own private retreat with deck access, a walk-in closet, and a spa-like ensuite with ceramic tile, high-end fixtures, and a night light for added comfort.
Upstairs, one of the bedrooms boasts vaulted ceilings with custom LED lighting, while the adjacent bathroom offers a floating sink, ceramic tile, and more luxury finishes. Head to the walkout basement to find a cozy second stone fireplace, luxury carpet, and clever understairs storage. Downstairs bedrooms include a walk-in closet and panoramic mountain views, and the bathroom features a stylish stand-up shower and ceramic tile. With thoughtful upgrades at every turn and views you simply can't beat, this home is one-of-a-kind. Don't miss your chance to make it yours!
Location
State CO
County El Paso
Area Pleasant Valley
Interior
Interior Features 9Ft + Ceilings, Beamed Ceilings, Great Room, Vaulted Ceilings, See Prop Desc Remarks
Cooling See Prop Desc Remarks
Flooring Carpet, Ceramic Tile, Luxury Vinyl
Fireplaces Number 1
Fireplaces Type Basement, Main Level, Masonry, Two, Wood Burning
Appliance 220v in Kitchen, Dishwasher, Disposal, Kitchen Vent Fan, Range, Refrigerator
Laundry Basement
Exterior
Parking Features Attached
Garage Spaces 2.0
Utilities Available Electricity Connected, Natural Gas Connected
Roof Type Other
Building
Lot Description City View, Mountain View, View of Pikes Peak, View of Rock Formations, See Prop Desc Remarks
Foundation Full Basement
Water Municipal
Level or Stories Ranch
Finished Basement 99
Structure Type Framed on Lot
Construction Status Existing Home
Schools
Middle Schools Holmes
High Schools Coronado
School District Colorado Springs 11
Others
Special Listing Condition See Show/Agent Remarks
Read Less Info
Want to know what your home might be worth? Contact us for a FREE valuation!

Our team is ready to help you sell your home for the highest possible price ASAP

GET MORE INFORMATION

REALTORS® | Lic# 1000073229 | 100085560
fightingfalconhometeam@gmail.com
5446 N. Academy Blvd., Suite 100, Springs, CO, 80918







