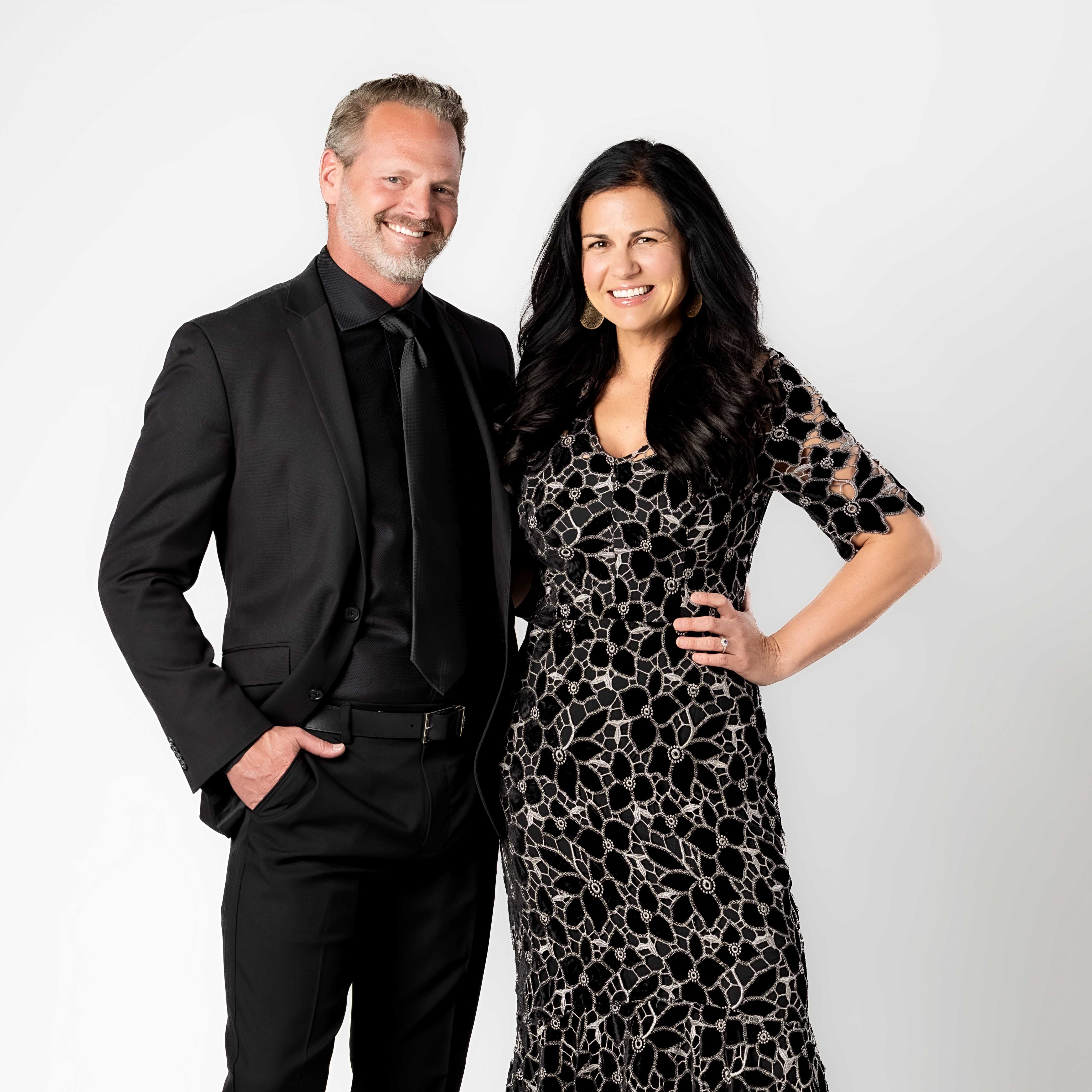$435,000
$430,000
1.2%For more information regarding the value of a property, please contact us for a free consultation.
5 Beds
4 Baths
2,970 SqFt
SOLD DATE : 07/31/2025
Key Details
Sold Price $435,000
Property Type Single Family Home
Sub Type Single Family
Listing Status Sold
Purchase Type For Sale
Square Footage 2,970 sqft
Price per Sqft $146
MLS Listing ID 2557366
Sold Date 07/31/25
Style 2 Story
Bedrooms 5
Full Baths 3
Half Baths 1
Construction Status Existing Home
HOA Y/N No
Year Built 2008
Annual Tax Amount $4,509
Tax Year 2024
Lot Size 5,720 Sqft
Property Sub-Type Single Family
Property Description
Welcome to a home that perfectly blends comfort, space, and style. From the moment you step inside, you'll be greeted by an open-concept layout filled with natural light—ideal for both everyday living and effortless entertaining. Just off the entryway, a versatile front room offers the flexibility to function as a formal living or dining area, or a dedicated home office. A powder room adds convenience to the main level. Upstairs, you'll find four bedrooms, including a spacious primary suite featuring vaulted ceilings, a walk-in closet, and a beautifully updated five-piece en-suite bath—your own private retreat. Both upstairs bathrooms have been thoughtfully remodeled with elegant marble countertops, adding a refined touch throughout. The second-floor laundry room is perfectly placed for ease and efficiency. The finished basement expands your living space even further, offering a fifth bedroom and a large family room—ideal for guests, a media room, home gym, or play area. Step outside to enjoy a private, fully fenced backyard with incredible mountain views—perfect for quiet evenings or weekend gatherings. The oversized three-car tandem garage provides plenty of space for vehicles, storage, or even a workshop. Situated in a welcoming, well-established neighborhood with parks, trails, and community events nearby, this home truly has it all. Don't miss your chance to make it yours—schedule your private tour today!
Location
State CO
County El Paso
Area Ponderosa At Lorson Ranch
Interior
Cooling Ceiling Fan(s), Central Air
Flooring Carpet, Vinyl/Linoleum
Appliance 220v in Kitchen, Dishwasher, Disposal, Dryer, Microwave Oven, Oven, Refrigerator, Washer
Exterior
Parking Features Attached
Garage Spaces 3.0
Fence Rear
Utilities Available Cable Available, Electricity Available, Electricity Connected, Natural Gas Available
Roof Type Composite Shingle
Building
Lot Description Level, Mountain View
Foundation Full Basement, Slab
Water Municipal
Level or Stories 2 Story
Finished Basement 90
Structure Type Frame
Construction Status Existing Home
Schools
School District Widefield-3
Others
Special Listing Condition Not Applicable
Read Less Info
Want to know what your home might be worth? Contact us for a FREE valuation!

Our team is ready to help you sell your home for the highest possible price ASAP

GET MORE INFORMATION

REALTORS® | Lic# 1000073229 | 100085560
fightingfalconhometeam@gmail.com
5446 N. Academy Blvd., Suite 100, Springs, CO, 80918







