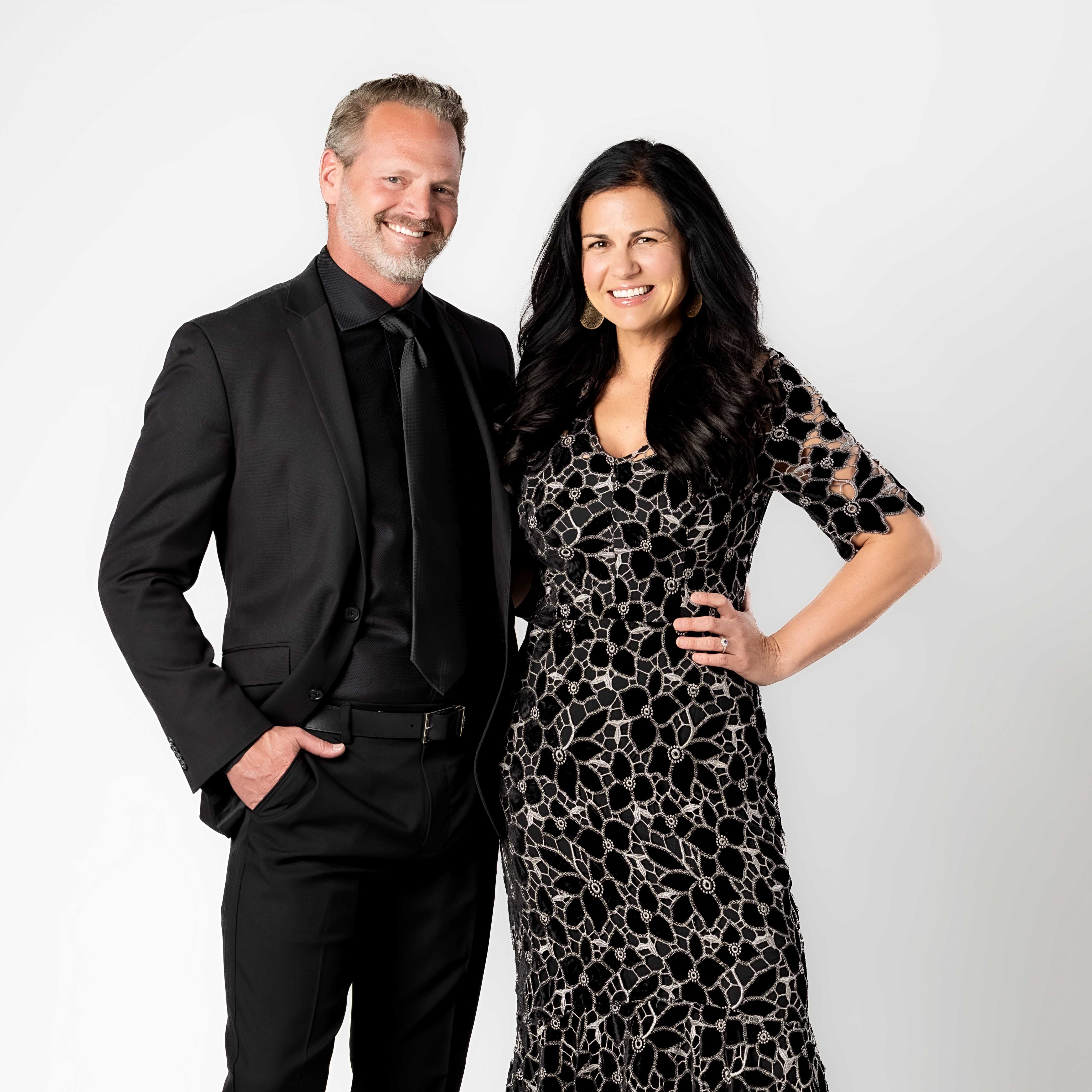$1,685,000
$1,650,000
2.1%For more information regarding the value of a property, please contact us for a free consultation.
5 Beds
6 Baths
4,465 SqFt
SOLD DATE : 09/29/2025
Key Details
Sold Price $1,685,000
Property Type Single Family Home
Sub Type Single Family
Listing Status Sold
Purchase Type For Sale
Square Footage 4,465 sqft
Price per Sqft $377
MLS Listing ID 3579761
Sold Date 09/29/25
Style 3 Story
Bedrooms 5
Full Baths 4
Half Baths 2
Construction Status Existing Home
HOA Y/N No
Year Built 2022
Annual Tax Amount $8,243
Tax Year 2024
Lot Size 6,534 Sqft
Property Sub-Type Single Family
Property Description
Experience elevated living in this stunning custom-built home set on a private, beautifully landscaped lot with alley access, just steps from City Park. From the rare Norman-sized brick and sleek stucco to the warm wood facade, the Urban Contemporary exterior radiates timeless yet modern elegance. Inside, wide plank luxury vinyl floors span the main level, enhanced by soaring ceilings, crown molding, and designer lighting. A private office opens to the rear patio, while a spacious formal dining room flows into a chic coffee and wine bar, leading to a show-stopping kitchen. Enjoy two-tone soft-close cabinetry, seamless granite countertops, a Dacor 6-burner gas range with vent hood, stainless steel microwave and fridge, deep single basin sink with gooseneck faucet and built-in aqua-ionizer, plus a large walk-in pantry and cozy breakfast nook. The inviting living room centers around an electric fireplace and opens to a covered rear patio—perfect for entertaining. A mudroom with built-in bench and storage adds convenience. The finished basement features a large flex area, full bath, bedroom, and extra storage. Upstairs, a bright loft with balcony connects three spacious bedrooms, a full bath, and a laundry room with utility sink. The luxurious primary suite includes an electric fireplace, downtown-facing balcony, and a spa-like ensuite bath with soaking tub, dual vanities, large walk-in shower, and built-in closet storage. The crowning jewel is the third-floor loft with wet bar, powder room, and panoramic views of City Park, downtown, and the Rockies—a perfect retreat or entertaining space. A detached ADU with garage below offers income potential or multigenerational living, featuring an open-concept great room, kitchen, bedroom with walk-in closet, and full bath. A rare opportunity in one of Denver's most prestigious neighborhoods, blending luxury, design, and an unbeatable location.
Location
State CO
County Denver
Area Ashleys
Interior
Interior Features 5-Pc Bath, 9Ft + Ceilings, Crown Molding, Great Room
Cooling Central Air
Flooring Ceramic Tile, Luxury Vinyl
Fireplaces Number 1
Fireplaces Type Electric, Two
Appliance 220v in Kitchen, Dishwasher, Disposal, Gas in Kitchen, Kitchen Vent Fan, Microwave Oven, Range, Refrigerator
Laundry Upper
Exterior
Parking Features Detached
Garage Spaces 3.0
Fence All
Utilities Available Electricity Connected, Natural Gas Connected
Roof Type Composite Shingle
Building
Lot Description City View, Golf Course View, Level, Mountain View, See Prop Desc Remarks
Foundation Partial Basement
Water Municipal
Level or Stories 3 Story
Finished Basement 100
Structure Type Concrete
Construction Status Existing Home
Schools
School District Denver County 1
Others
Special Listing Condition Not Applicable
Read Less Info
Want to know what your home might be worth? Contact us for a FREE valuation!

Our team is ready to help you sell your home for the highest possible price ASAP

GET MORE INFORMATION

REALTORS® | Lic# 1000073229 | 100085560
fightingfalconhometeam@gmail.com
5446 N. Academy Blvd., Suite 100, Springs, CO, 80918







