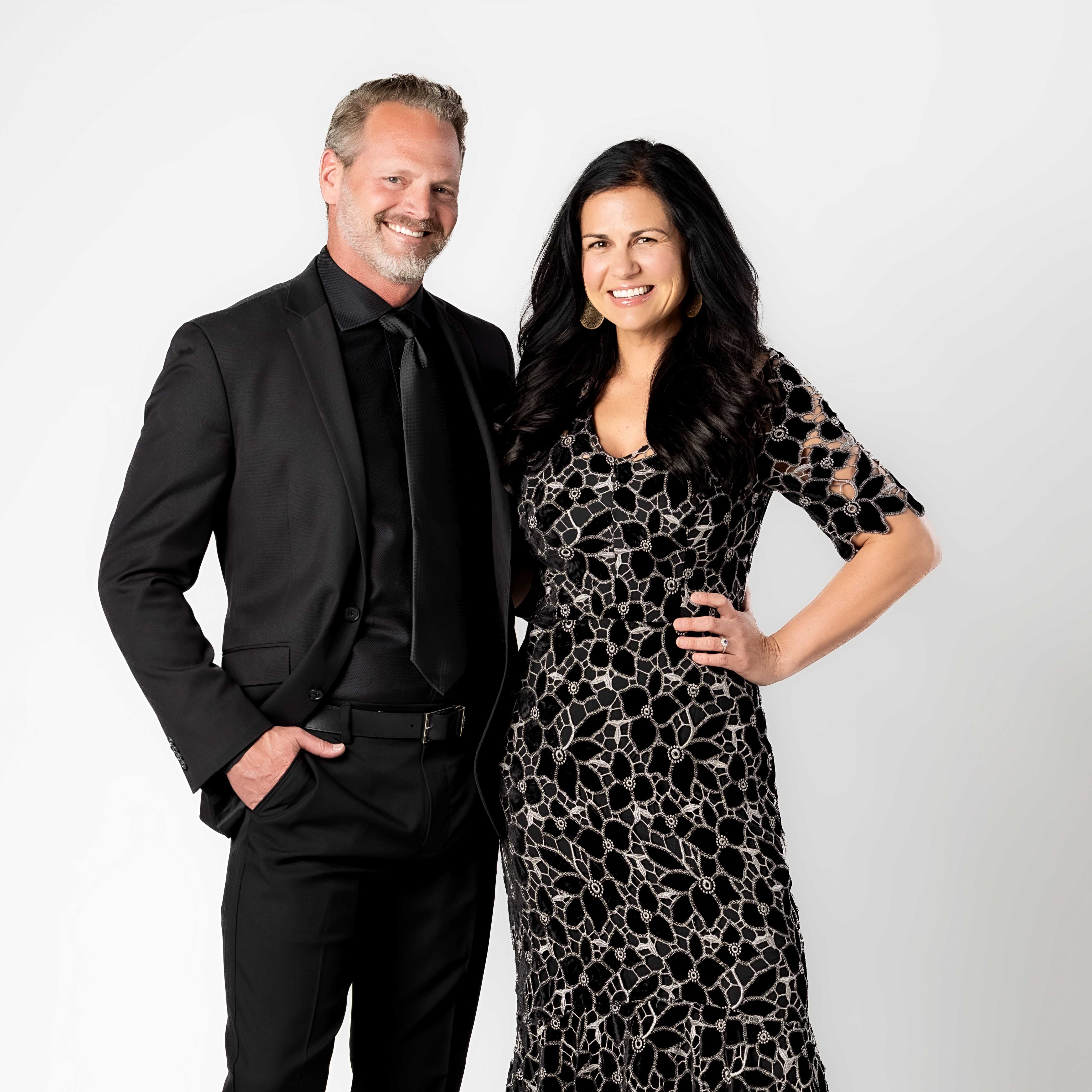$680,000
$699,900
2.8%For more information regarding the value of a property, please contact us for a free consultation.
5 Beds
3 Baths
4,080 SqFt
SOLD DATE : 09/30/2025
Key Details
Sold Price $680,000
Property Type Single Family Home
Sub Type Single Family
Listing Status Sold
Purchase Type For Sale
Square Footage 4,080 sqft
Price per Sqft $166
MLS Listing ID 8063753
Sold Date 09/30/25
Style Ranch
Bedrooms 5
Full Baths 2
Three Quarter Bath 1
Construction Status Existing Home
HOA Fees $41/ann
HOA Y/N Yes
Year Built 2019
Annual Tax Amount $2,353
Tax Year 2024
Lot Size 5.010 Acres
Property Sub-Type Single Family
Property Description
Pottery Barn will be calling to use this home for photographs in their next catalog! This custom built home is simply fabulous. From the panoramic views to the fully finished basement to the 4 car pull through garage w/ dog wash, no detail has been spared! On the main level you will find a great room open to the expansive kitchen and dining room, where granite counter tops and custom cabinetry adorn the kitchen, baths and laundry room. The main floor also incorporates the master suite plus two more bedrooms, an extra large laundry room and mudroom...again, think Pottery Barn. Off of the dining room, there is a fantastic covered back patio that is sheltered by exterior walls, yet open to the beautifully fenced and landscaped backyard. Downstairs has been fully finished to include a large family room and/or recreational room areas, wet bar, 2 large conforming bedrooms, an office (safe included), and ample storage. There is durable luxury vinyl plank flooring throughout the main level. Solar panels were just installed in 2023. Finally, the custom landscaping and hurricane resistant privacy fence complete the deal! Call today before this one gets away...
Location
State CO
County Pueblo
Area Lago Vistas
Interior
Interior Features 9Ft + Ceilings
Cooling Central Air
Flooring Carpet, Plank, Luxury Vinyl
Appliance Dishwasher, Disposal, Gas in Kitchen, Microwave Oven, Range, Refrigerator
Laundry Main
Exterior
Parking Features Attached, Tandem
Garage Spaces 4.0
Utilities Available Electricity Connected, Natural Gas Connected, Solar
Roof Type Composite Shingle
Building
Lot Description 360-degree View, Mountain View, Rural
Foundation Full Basement
Water Assoc/Distr, Municipal
Level or Stories Ranch
Finished Basement 72
Structure Type Framed on Lot
Construction Status Existing Home
Schools
School District Pueblo-70
Others
Special Listing Condition Not Applicable
Read Less Info
Want to know what your home might be worth? Contact us for a FREE valuation!

Our team is ready to help you sell your home for the highest possible price ASAP

GET MORE INFORMATION

REALTORS® | Lic# 1000073229 | 100085560
fightingfalconhometeam@gmail.com
5446 N. Academy Blvd., Suite 100, Springs, CO, 80918






